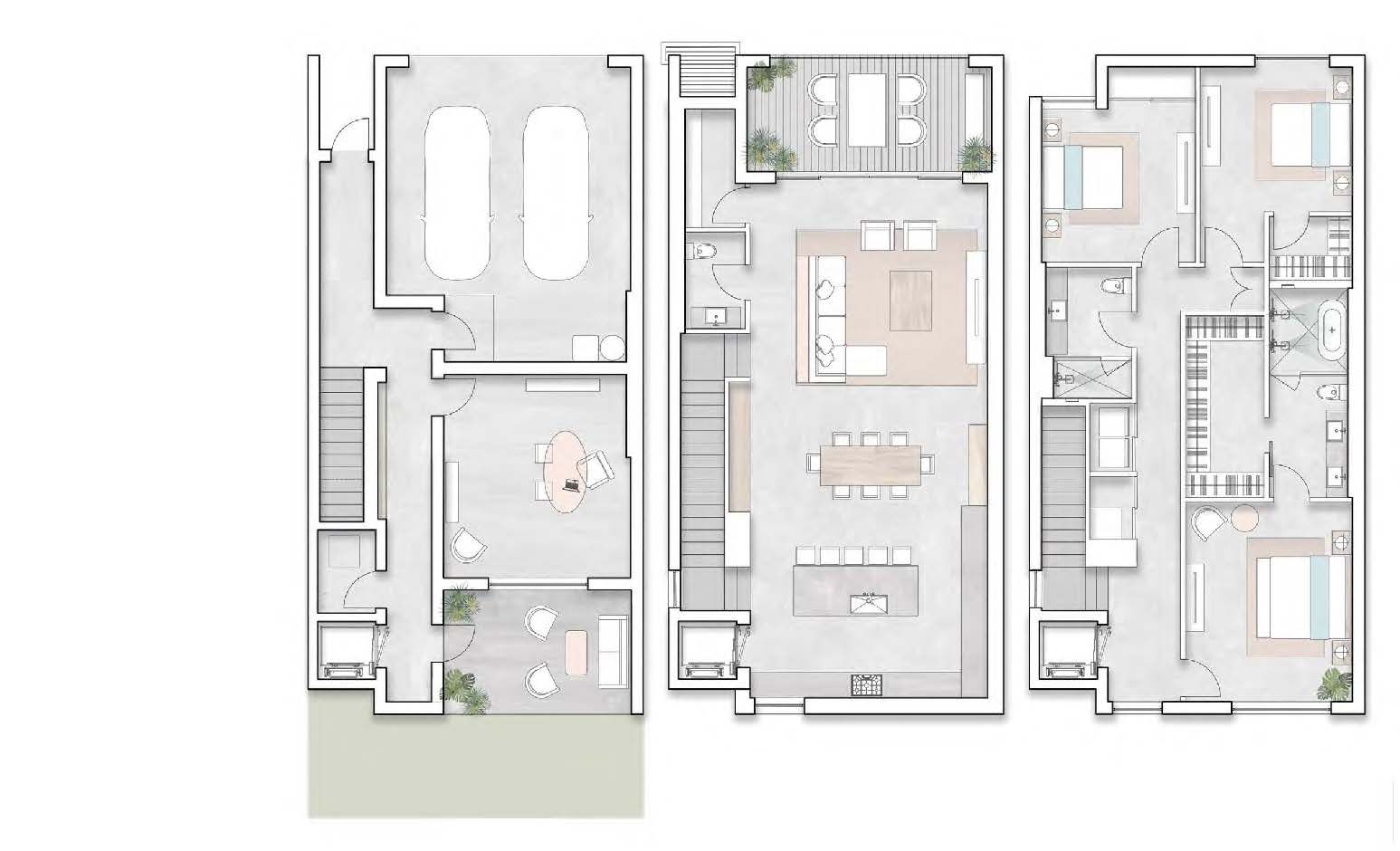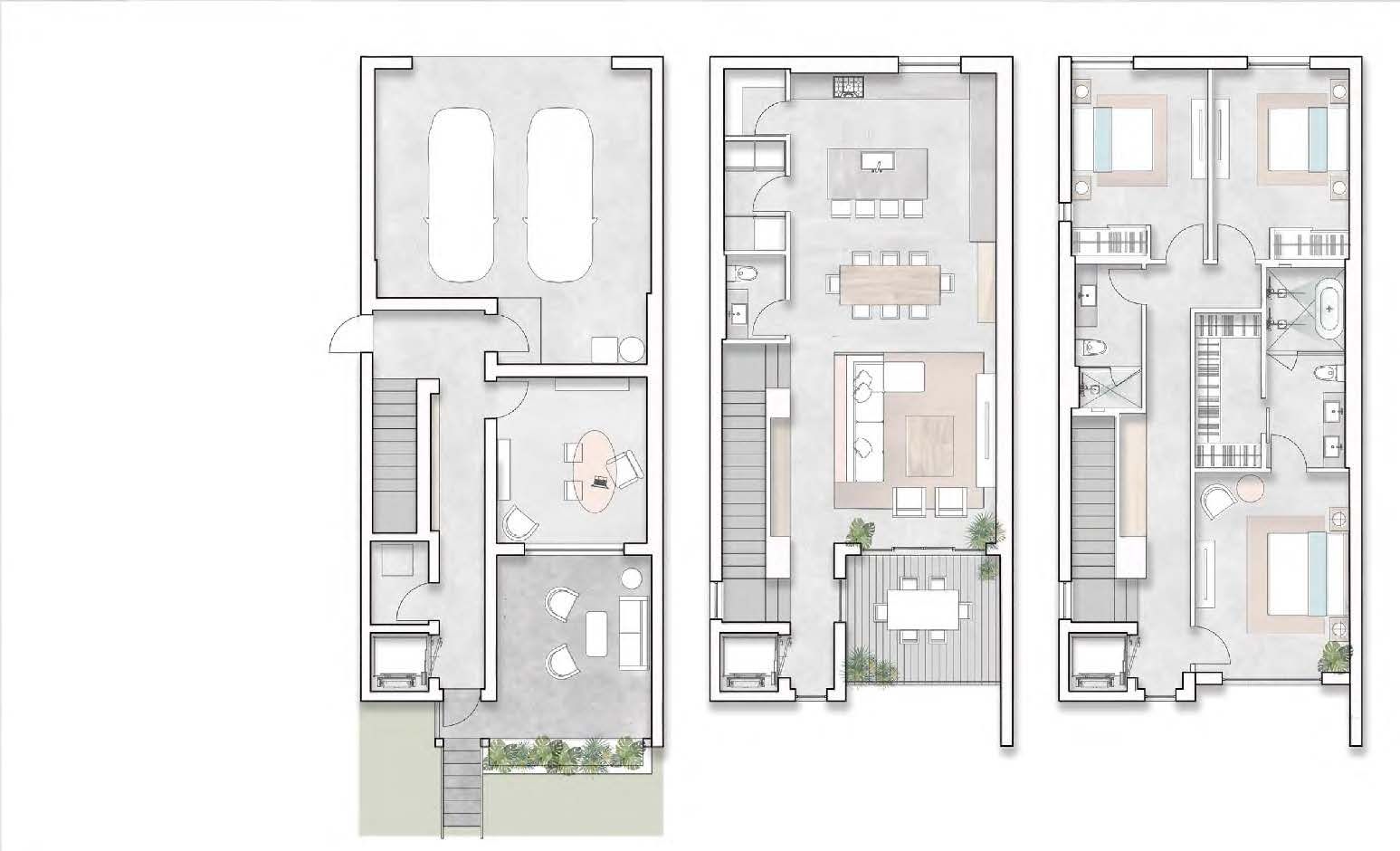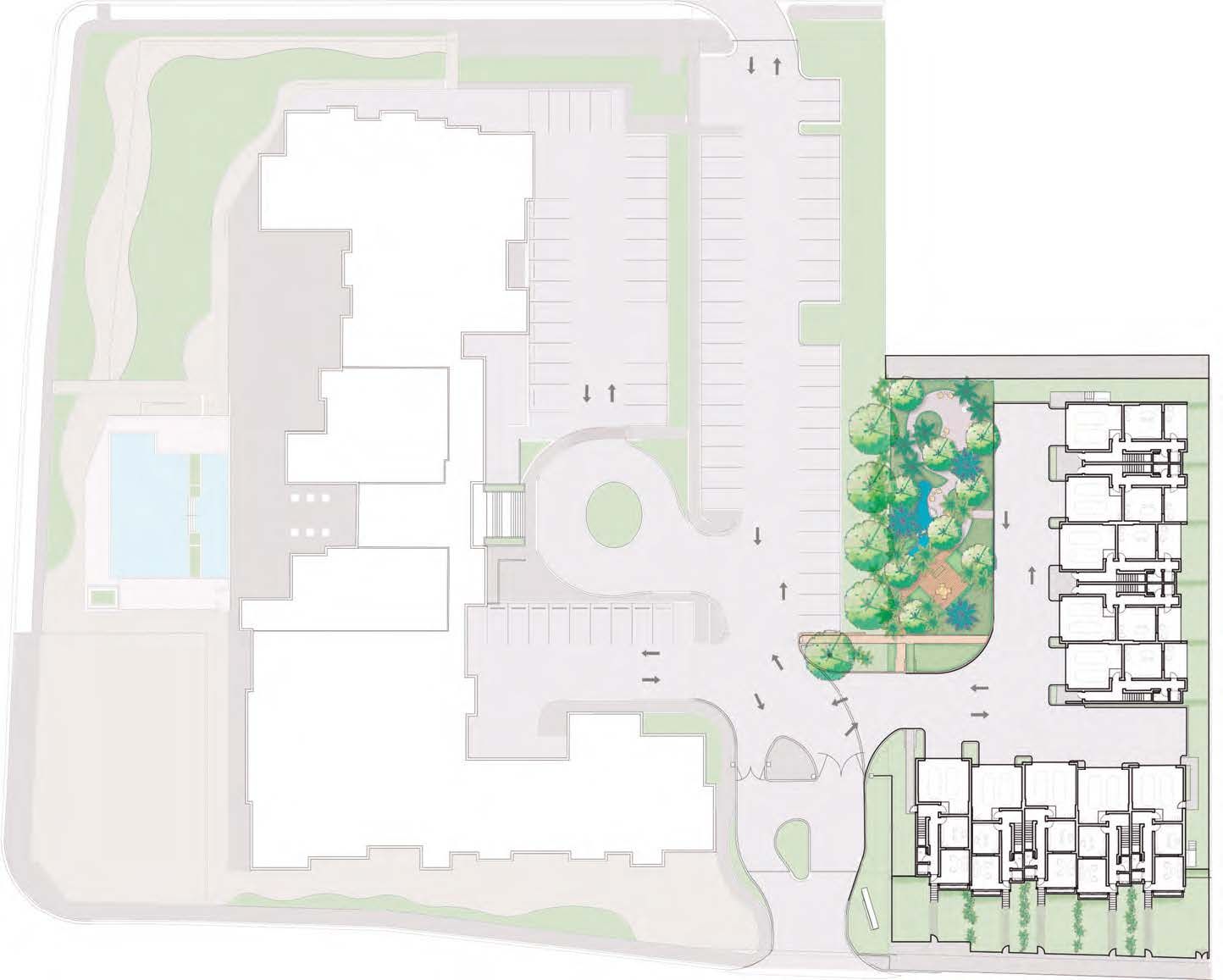












The New SERENA RESIDENCES TOWNHOMES in Clearwater. Located just off the Gulf of Mexico Intracoastal Waterway, and only minutes away from downtown Dunedin and Clearwater Beach, these luxury residences offer access to 23,000 sq ft of unprecedented resort style amenities including a large saltwater pool, jacuzzi, a state-of-the-art fitness center, private spa club, social room, game room, and dog park. You can enjoy the best life has to offer without leaving the comfort of your home.
Pre-Construction. To be built. Introducing your dream home at Serena Residences, where convenience and privacy converge to create a lifestyle of unparalleled luxury. Welcome to our prime location, the most exclusive community in Clearwater and Dunedin, offering breathtaking views of the Gulf of Mexico and the Clearwater Beach Bridge. Embrace nature's splendor with over 30,000 square feet of vibrant landscaping, ensuring every step you take is a journey through lush beauty. But that's just the beginning. Here, you'll experience world-class amenities, spanning over 23,000 square feet, making every day feel like a vacation. Security is paramount, with a gated community and 24/7 concierge service for your peace of mind.
Your needs are our priority, thanks to on-site property management and service personnel ready to respond to your every requirement. Dive into an enclave of sophistication, designed for those who seek exquisite privacy. With only 10 units, you'll luxuriate in spacious living spaces that range from 2,782 to 3,264 sq. ft., featuring soaring 10' high ceilings in main living areas. Imagine the sound of silence, as you revel in the tranquility of your private home. Storage is never an issue with oversized attached garages, and your garden oasis invites you to connect with nature daily.
Floor plans 1-5 are all the same and have water views. Units 1 & 5 are corner units.
Floor plans 6-10 are all the same and have garden views. Units 6 &10 are corner units.
Sustainability meets elegance with included solar panels, ensuring a brighter tomorrow. And when it comes to customization, our elegant Italian finishes allow you to personalize your space to reflect your unique taste. In the heart of your home, you'll find a fully equipped Gaggenau kitchen, the epitome of kitchen excellence. Oversized quartz countertops, top-of-the-line appliances, and custom-made Italian cabinetry set the stage for culinary artistry. Our terraces and gardens blur the lines between indoors and out, so you're always just a step away from nature's embrace. The luxurious bathroom features, "spa-like" owner's bath, premium European-style cabinetry, and porcelain floors, guarantee a spa-like experience every day.
Serena Residences Amenities include over 23,000 square feet of world-class offerings where you'll experience five-star treatment every day: - A full-service private spa club - Elevated pool deck with cabanas and Gulf views - Salt-water zero-edge pool with lap lanes - Salt-water jetted spa overlooking the ocean - Covered summer kitchen and dining cabanas - State-of-the-art fitness and yoga center with peloton bikes and treadmill as well as Lulu lemon mirror - Social room with a large screening room, gaming area, and private event kitchen - Dog park and a Garden oasis with trails and ponds for serenity - Private docks for watercraft and water sport vehicles This is not just a residence; it's a lifestyle. Don't miss your chance to own a striking architectural gem that you can proudly call home. Experience life to the fullest in an enclave of sophistication. Contact us today and make Serena Residences your next home!
Contact Steve Samuels, 813-253-0643 for more information including pricing and floor plans for this exciting new bayfront project. Be one of the first to buy at SERENA RESIDENCES, CLEARWATER townhomes! For the most up-to-date project information, click here to be placed on our SERENA RESIDENCES VIP Notifications List. We'll also be glad to provide Up-To-Date Information on Other Pre-Construction, New, or existing property you may be interested in, in the Clearwater, Clearwater Beach and surrounding condo markets.
We are Florida's leading home and condo sales experts. We will sell your Serena Residences property fast! With the expertise and proven track record, we market and sell properties quickly, and for top dollar! Contact me at: 813-253-0643 or Click Here to get a FREE property market analysis
SERENA RESIDENCES AMENITIES:
SERENA TOWNHOME RESIDENCE FEATURES:
SERENA RESIDENCES GOURMET KITHEN FEATURES:
LUXURIOUS BATHROOM FEATURES:














